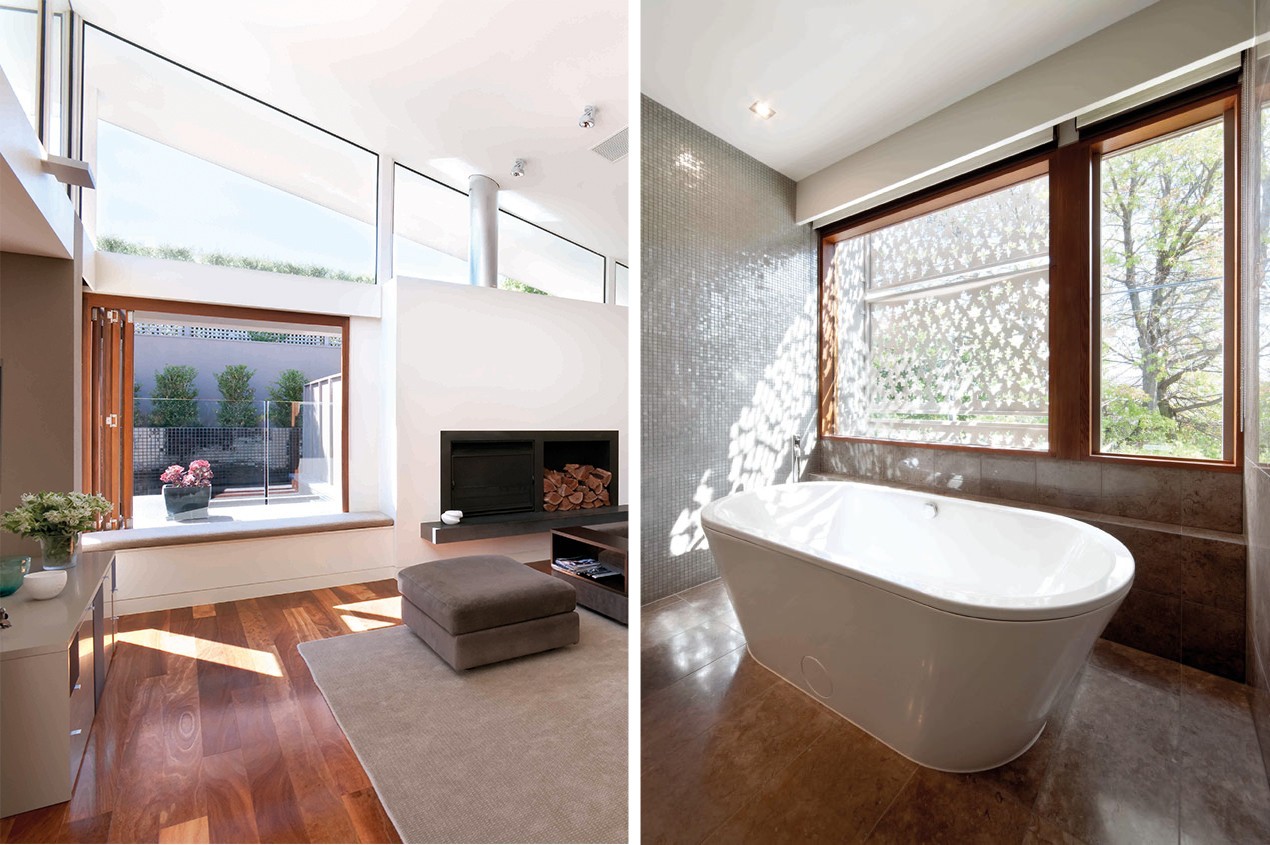Hawthorn House
This generous family home was designed to meet the changing requirements of a growing family in Hawthorn. The basement houses a large garage and multifunctional space, and the skillion roof over the main living level scoops in ample light while the pool remains the focal point of the built landscape. A custom designed metal screen on the front façade provides privacy to the occupants whilst filtering the light that shines into the front rooms.
.jpg)

.jpg)
.jpg)
.jpg)
